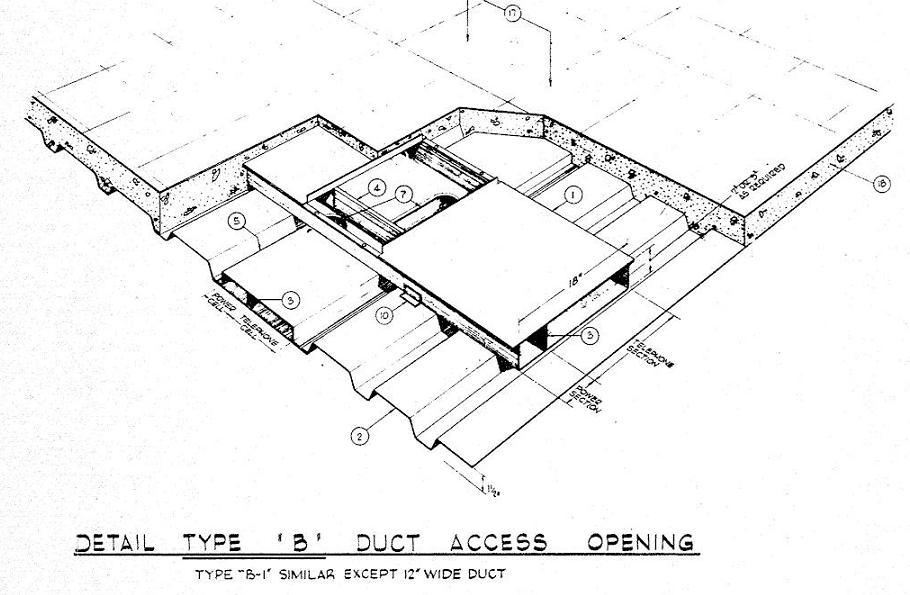CHRISTOFER BOLLYN
May 30, 2011
I received an interesting note from a reader in Canada who thinks that the super-thermite that pulverized the floors of the Twin Towers may have been put into wiring canals and ducts located within the 4-inch thick lightweight concrete floors. This may very well be where the super-thermite was applied. The diagram below show the large wiring ducts (18" x 3") that ran inside the concrete floors to contain telephone and electrical wires.
Source: North Tower Electrical Plans http://911research.wtc7.net

 Here is the letter I received:
Here is the letter I received:

The ductwork in the floors of the Twin Towers may have been "wired" with super thermite.
Was Super Thermite in WTC Floor Ducts?
May 30, 2011
I received an interesting note from a reader in Canada who thinks that the super-thermite that pulverized the floors of the Twin Towers may have been put into wiring canals and ducts located within the 4-inch thick lightweight concrete floors. This may very well be where the super-thermite was applied. The diagram below show the large wiring ducts (18" x 3") that ran inside the concrete floors to contain telephone and electrical wires.
Source: North Tower Electrical Plans http://911research.wtc7.net
I was listening to Truth Jihad radio today and heard you talking about putting thermite into the paint of the WTC floor pans. I've considered that theory before and I don't think it's feasible for a number of reasons:
1) They would have to strip ALL of the fire-proofing insulation off of the floor pans first and not all of the fire proofing WAS replaced. It was only beefed up where needed.
2) They would have to go underneath, through the ceiling tile access and this would vastly disturb the tenants.
3) The exploding of this film would really only blow off insulation, blow down the ceiling tiles and would have created very brilliant flashing on all floors. Almost no explosion light was visible except in the corners of the buildings.
Here's my own theory ...
Those towers HAD to have channels in the floors for bringing in electrical and telephone lines ... on a gridwork ... so that when tenants renovated, they could put their outlets wherever they wanted, within -say- 16". They didn't bring power DOWN from the ceilings; they brought it up through the floor. That let them have open space and cubicles.
So ... MOST of these channels would be empty. Only the ones used for carrying the lines would be occupied. The rest would remain hidden under the concrete ... ready to be accessed by drilling down in specific locations (measurement by blueprint). Once opened, they could fish new lines in ... down and across or just straight down the channels.
Access to the end of these channels would be in the CORE area where the elevators were located. The sabateurs could come in at night when few people were around ... and go up into the ceiling in the core area and then blow nano-thermite into these channels or ... run it in as a liquid/plastic slurry. They could virtually fill the floors with this explosive without ever disturbing the tenant spaces. (but the tenants might notice dust settled on surfaces that would come out of the electrical outlets on the floors from this pressured filling).
The core box columns could have been loaded INTERNALLY with thermite by going up into the hat truss area and lowering strings of spaced thermite down into them. This would hide the bright flaring of the thermite as well.
The difficult part would be the building corners. I've not come up with a theory on how they could place explosives or cutting charges there ... because the external colums were made in H sections and then butt-bolted together. The internal columns were hollow from top to bottom but the external colums had these butt-joints which would prevent putting anything down them.
Anyway, all they needed to do was cut the corner support for the buildings. The exploding floors would then automatically kick out the outside walls.
And ...
How did they manage to control the explosives from outside? They had renovated the fire alarm system and were in stage 3 of the renovations -(the port authority having ordered a bunch of new equipment in 1998).
The new fire alarm system was "addressable" and could be run from a central command station ... like the internet works. The signals don't go by individual wires; they go on common wires but get allocated by packet addressing. That allows virtually thousands of devices to be addressed individually ... including explosives.
Check out the fire alarm systems on that day and you find that none of them worked as they should. Building #7 had its fire alarm system TOTALLY shut down for the day.
The ductwork in the floors of the Twin Towers may have been "wired" with super thermite.


No comments:
Post a Comment